The Courtyard Rooms, in the 1867 former Estate Offices, provide a brilliant combination of style and comfort to host a relaxed, private party after your wedding ceremony. This self-contained complex, set over two floors, offers a variety of facilities, including an upper Garden View Dining Room, seating up to 96 guests, and a ground floor Reception Hall, hosting up to 135 guests. Both areas are also suitable for wedding ceremonies and are a rainy day ‘Plan B’ for those hoping for an outdoor service.
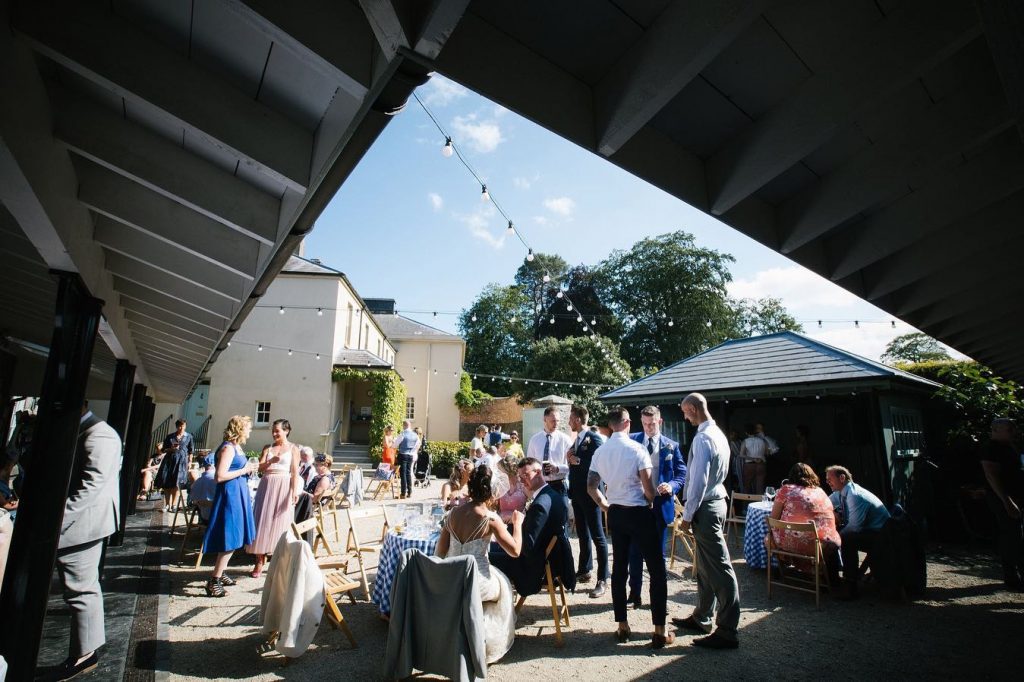
Something distinctly different about Tullyveery is that you will have access to the venue on the day before your wedding, to supervise the setting up and to de-rig the following day. Giving you three days to put your stamp on our venue, enjoy your wedding/event and debrief. This added style and décor can be done yourself or using industry providers. We pride ourselves on working closely with many local suppliers and forming great relationships with them, so chances are we have worked with your chosen provider previously.
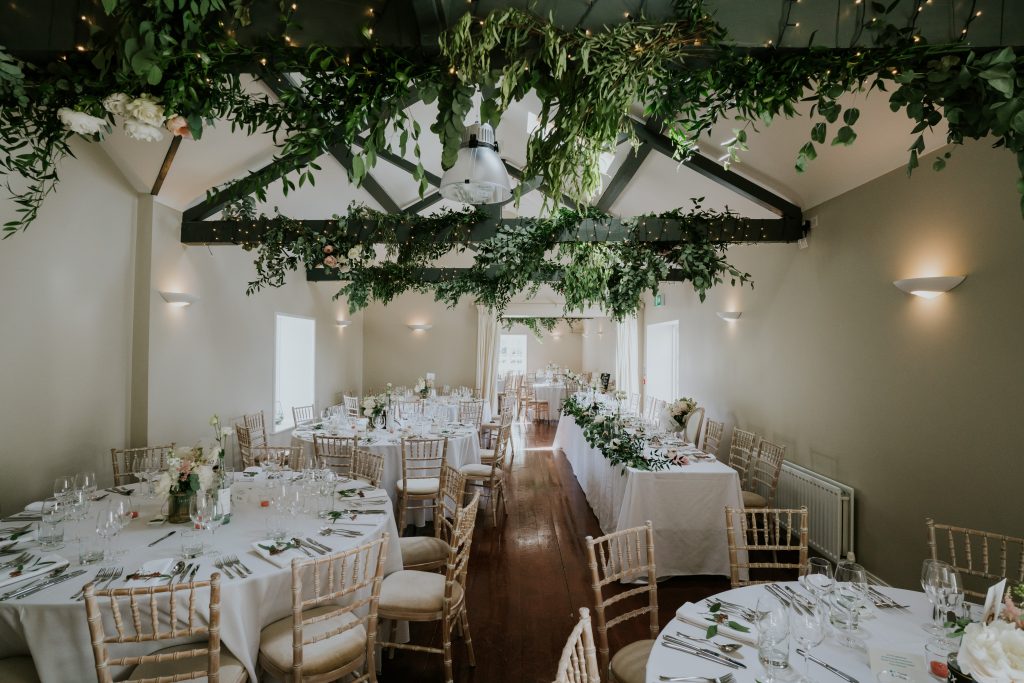
For the afternoon, plan if you wish to enjoy a Garden Party in the Walled Garden or drinks reception in the courtyard, we encourage your guests to enjoy the grounds, the Oak Tree swing and let the children play on the front lawn. Lawn games are most welcome.
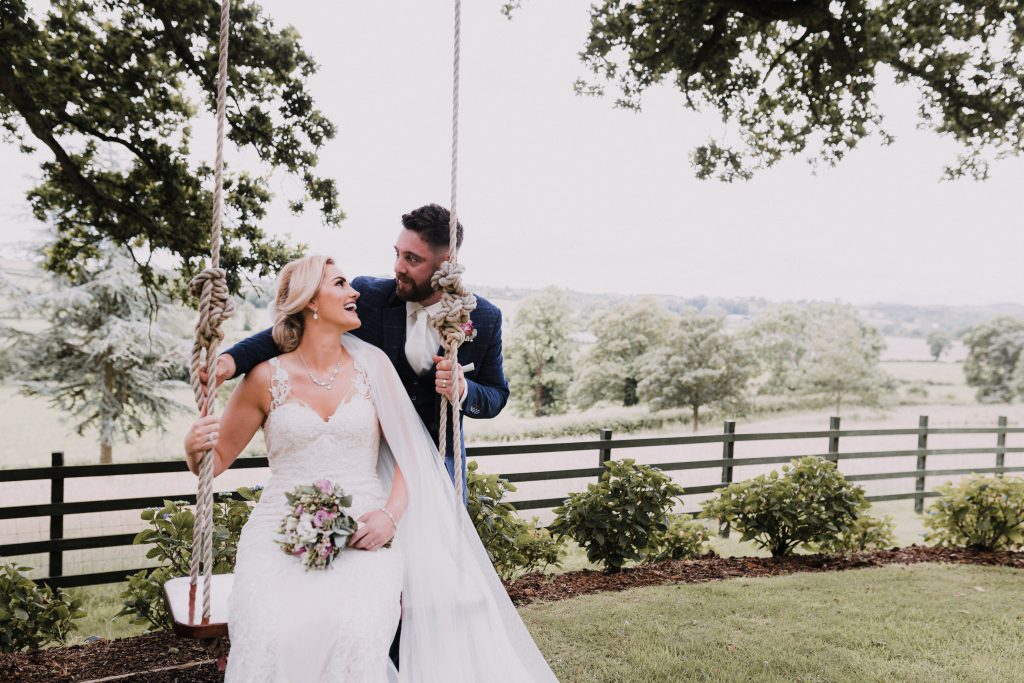
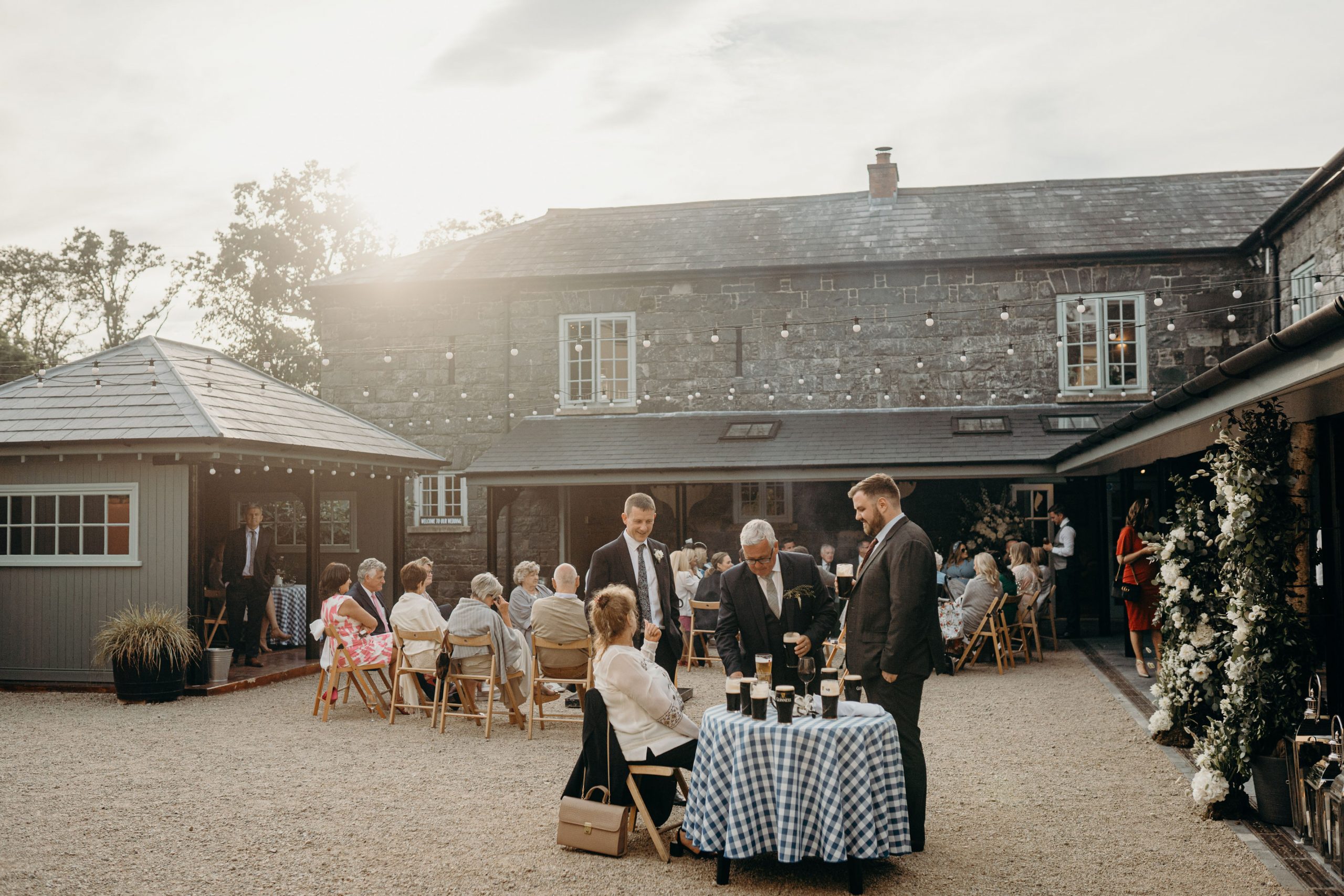
Outside in the courtyard we offer a heated carriage shed gazebo, and a cloister around the perimeter of the buildings should the weather not be on your side – providing a suitable smoking area or shade on those sunny days. Wall lamps and festoon lights overhead in the courtyard create the perfect relaxed atmosphere for you and your guests to sit and enjoy wood-fired brazier in the evening, perfect for s ’mores! We have even had some couples entertain their guests with their first dance under the stars making for some magical photography.
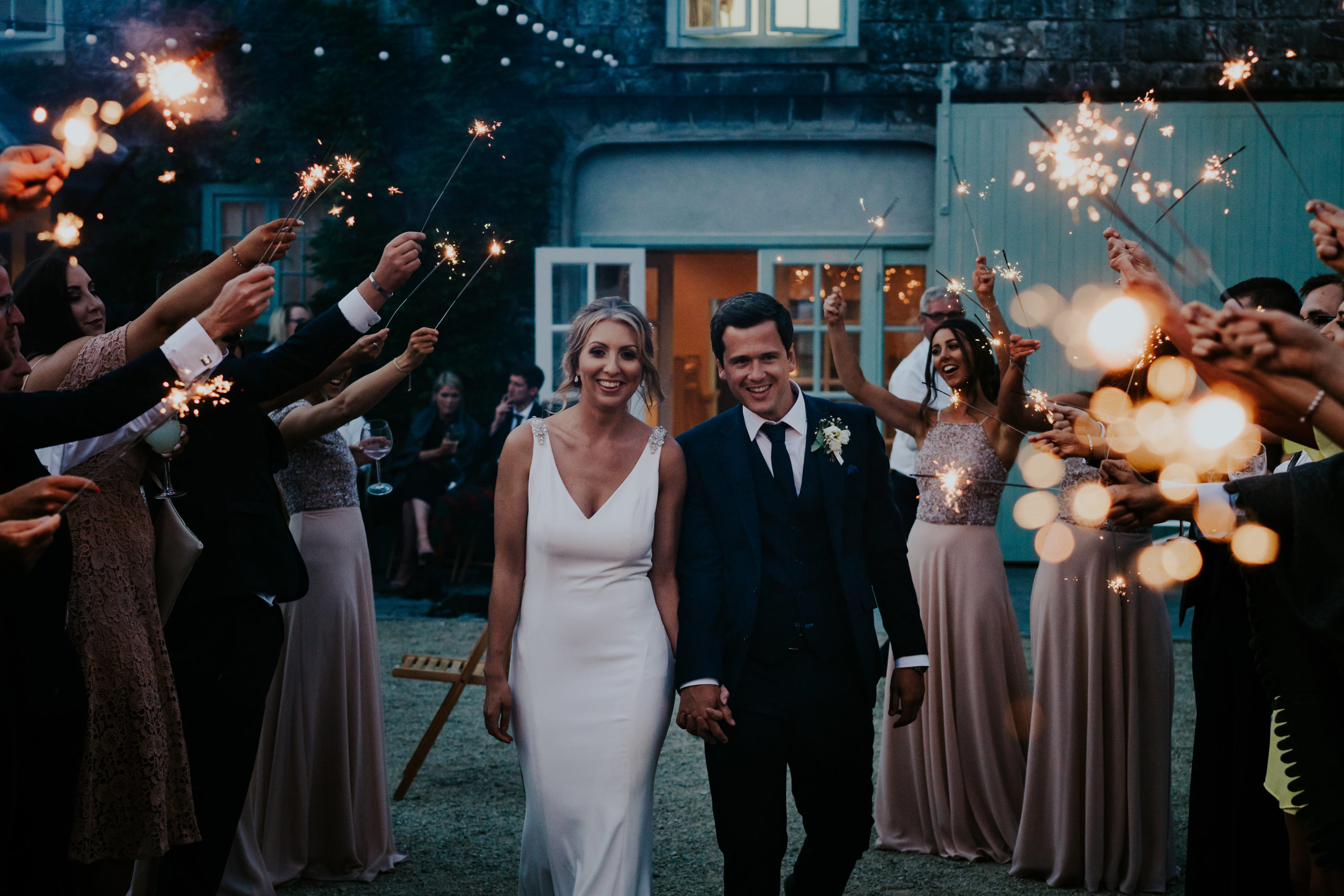
Beyond the Courtyard rooms the gardens make wonderful spots for your afternoon reception. You can find out more about the main garden areas on our Ceremonies page.
There are masses of car parking space and cars may be left overnight for collection the following day. The venue is wheelchair accessible also. As well as a mobile PA system for when you wish to have your speeches outdoors, there is also PA systems in both dining rooms.
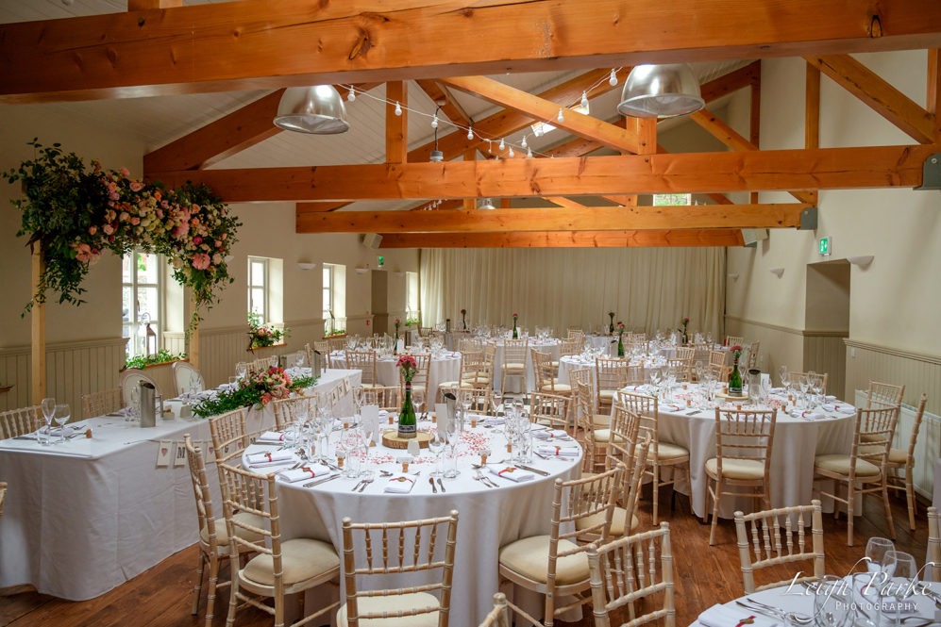
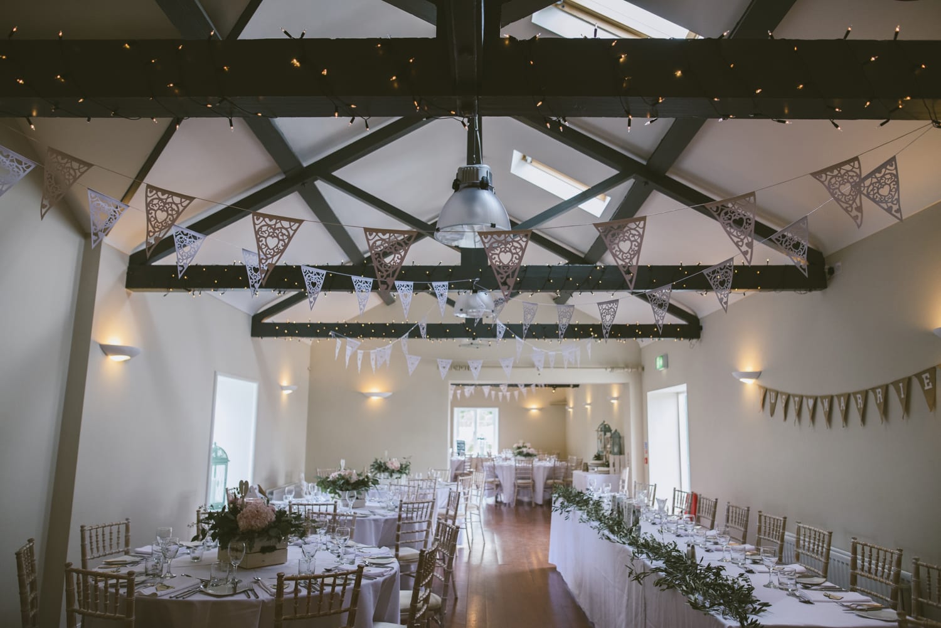
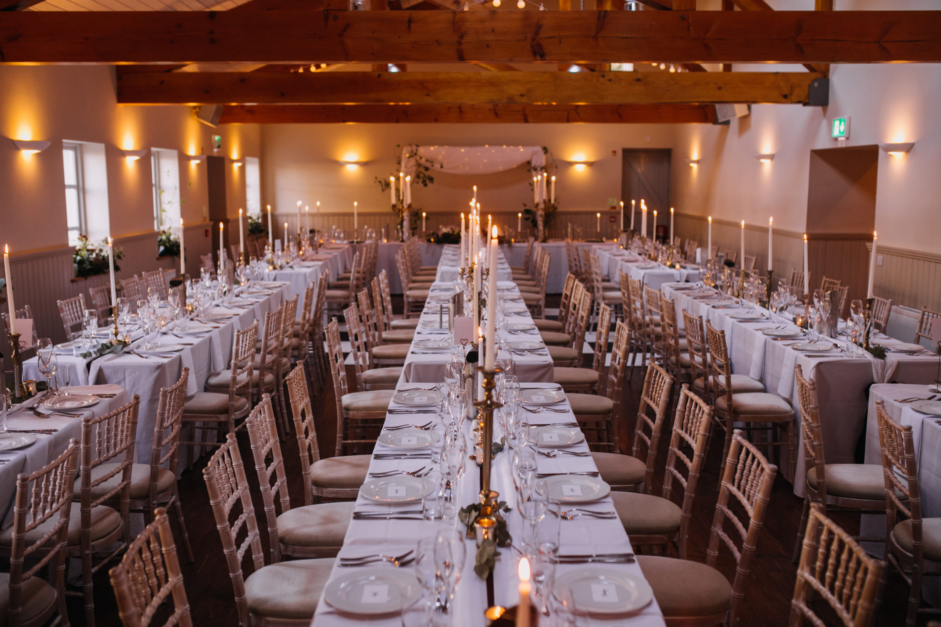
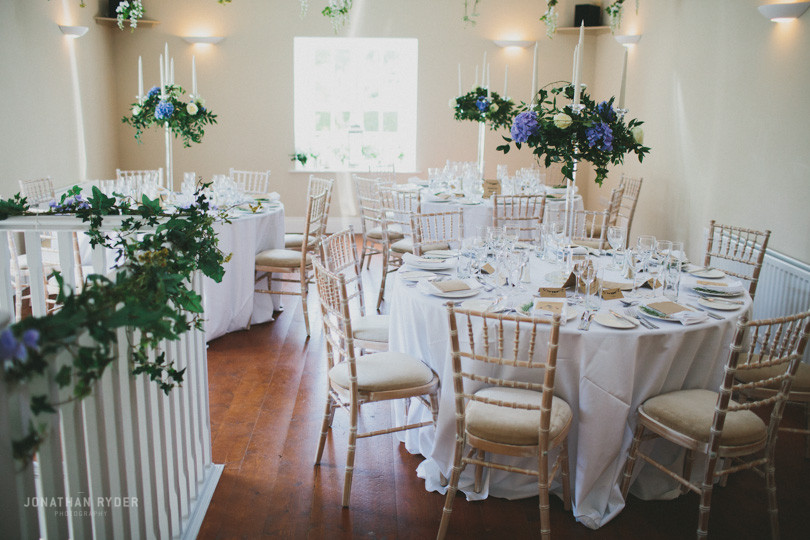
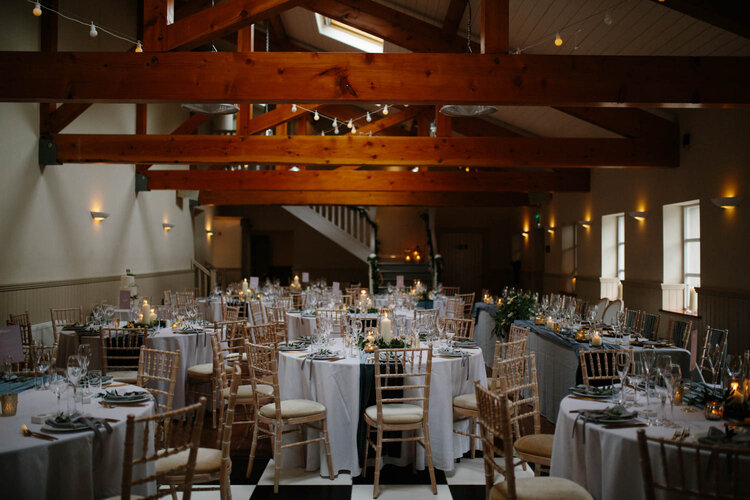
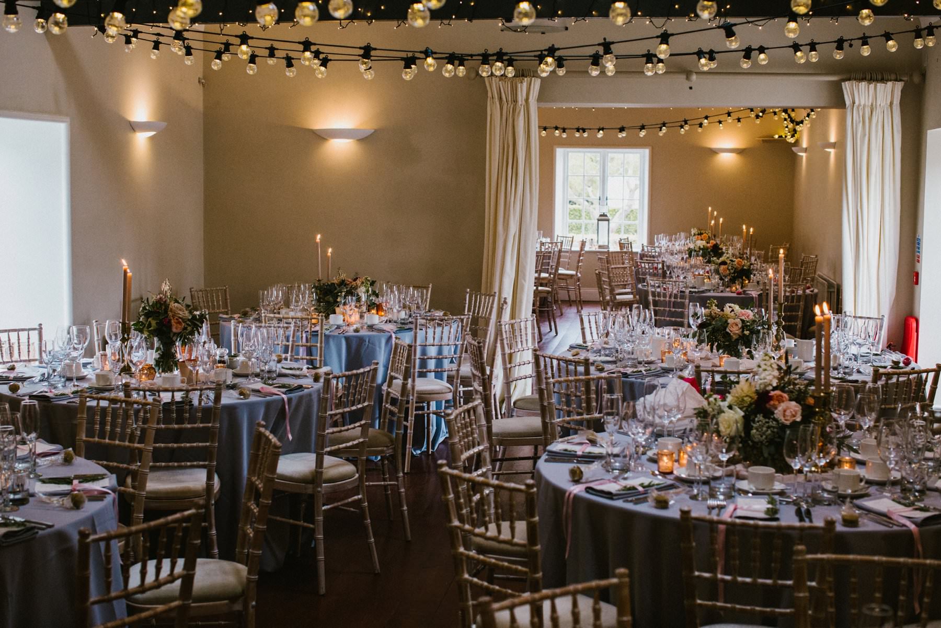
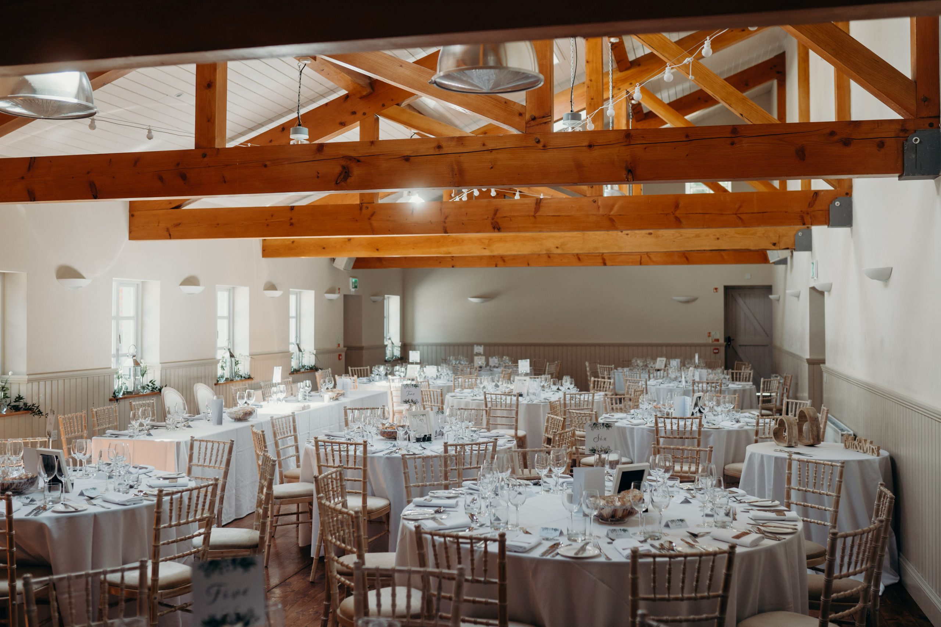
If you have any questions or queries about what Tullyveery can offer, please do not hesitate to contact the team…


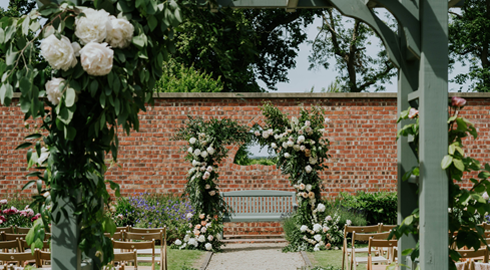
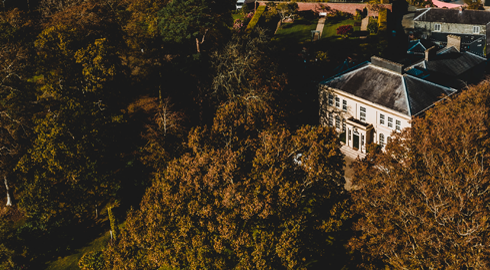
 See our latest posts on Instagram…
See our latest posts on Instagram…